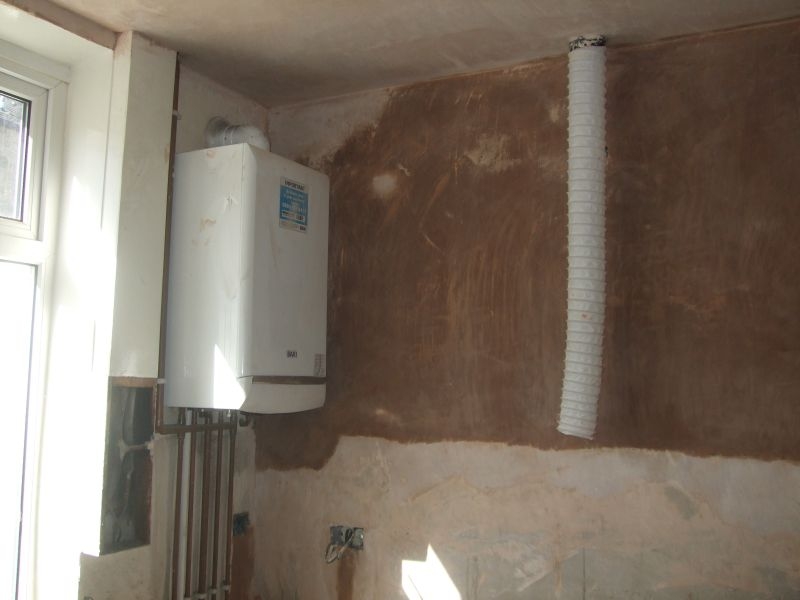
A couple more of the boiler to show the pipework layout better and what room I have to play with.


A few shots around the room.
Window which you can see that the main DG unit is blown and will be replaced

Back door and the 7ft stairs door.

Doormat well that I have just filled.

Stairs wall with pantry and living room doors.

Living room wall.

Then back round to the party wall which will have the cooker, hob and hood above, flexible ducting hopefully somewhere in the right parish.

You can see that the ceiling is just about dry, the walls will take a good few more days.
I took the rest of the vinyl up today and had a good scrape of the floor previously under the units that had received a fair coating of plaster. Cleaning up is getting less and less, all future jobs will be localised muck so things are looking up. I didn't photo the cables, we have a big coil of all the feeds ready to be routed into the pantry but they have to go under the living room floor so we need a couple of reasonably big holes. We have 3x 2.5mm for the ring and an independent feed for the boiler, a new feed for the lights and a 6mm direct feed for the cooker. Loops have been incorporated in the cable runs which will be under the units to allow for easy access to the feeds if required in future.
We will get Nathan back on site and then he can bring them out exactly where he needs them for what will eventually become the new distribution board and consumer unit position in the pantry.
Knocked off for today and texted Jack to warn him not to stand in my doormat well handywork when he comes home!








