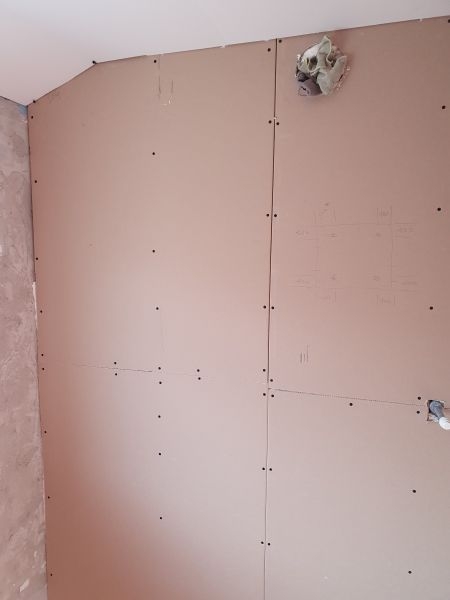Close of play today and moved on a pace. My son in Law Ant came when the lads were having lunch. Cabling installed and down-lights and a new whisper quiet fan dropped off. John and Cain, (I have been incorrectly calling him Kyle) pressed on with the back wall. The plasterboards were for there and not the ceiling. Here is the back wall battened out and plaster boarded, the new hole for the fan is above and will be between the shower and washbasin.

Rest of the floorboards were fitted to get them all to the same level and then the topping sheet of ply was fitted. Half the floor has been covered in ply the other side will be done when the toilet comes out and is replaced.

New waste was fitted for the shower tray and then that was installed using a bed of foam to secure it in the corner and fill any gaps in the vicinity. They have used some of the original vinyl to cover it and then weighted it down to cure off. Cant see a lot in this picture but it is an 800mm quadrant.

The ceiling panels are a honeycomb construction and glued to the batons and screwed through the tongues as each length is fitted. We have a curved ceiling at one end which had to be catered for. Each of the panel lengths are also corrugated lengthwise so can be bent to cater for such anomalies. Once completed, John drilled out for the down-lights (4) and then fitted them. This picture shows one in the finished ceiling.

We have ordered the new vinyl which will be here on Thursday.
Didn't see John and Cain when they knocked off but I think tomorrow will be a wall cladding day. Coming along nicely and we have a lovely smell of pine with the fresh cut timber.

























